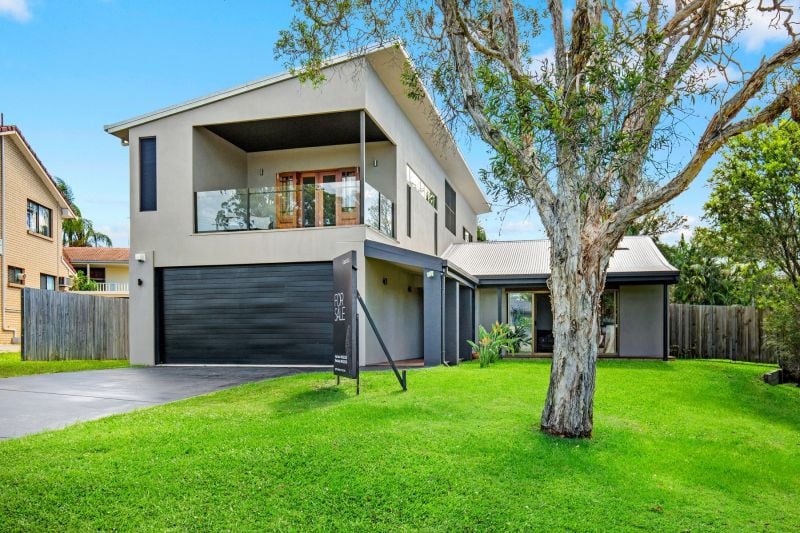47 Horizon Avenue, ASHMORE
House
Huge Family Home on 961sqm in Sought After Location
Beautifully renovated family home on a huge 961sqm block located in a highly sought-after Ashmore pocket within walking distance to Pindara Hospital, Benowa state & Catholic schools & Benowa shops. With generous proportions and striking architectural features, this home exudes character and provides the perfect space for a growing family and pets. The cleverly designed extension boasts a very spacious floor plan with oversized bedrooms, multiple ensuite bathrooms, ample storage and separate living areas with an impressive raked cathedral ceiling for added wow factor. Simply move right in and enjoy.
- Beautifully renovated and spacious family home with loads of character
- Multiple open plan living, and dining areas flow out to massive outdoor entertaining
- Dramatic raked cathedral ceiling to main living, dining and kitchen area
- Cleverly designed floor plan allows for separation and privacy if needed
- 4 oversized bedrooms plus 2 studies, 3 with impressive walk in robes and ensuite bathrooms
- Private master suite with skyline views from balcony, massive walk in robe & ensuite
- Central gourmet kitchen with granite benchtops, gas cooktop & massive walk in pantry
- Large fully fenced yard with alfresco area overlooking the decked pool
- Large media/billiards room perfect for entertaining
- Ample storage throughout, additional shed and cupboards in garage
- Enjoy cool breezes from the elevated position, fireplace in outdoor area
- Excellent location close to transport, Benowa Village, 3 day cares, 5 schools and TAFE
- 50+ acre recreational park and lead free dog park at the end of the street
- Beautifully renovated and spacious family home with loads of character
- Multiple open plan living, and dining areas flow out to massive outdoor entertaining
- Dramatic raked cathedral ceiling to main living, dining and kitchen area
- Cleverly designed floor plan allows for separation and privacy if needed
- 4 oversized bedrooms plus 2 studies, 3 with impressive walk in robes and ensuite bathrooms
- Private master suite with skyline views from balcony, massive walk in robe & ensuite
- Central gourmet kitchen with granite benchtops, gas cooktop & massive walk in pantry
- Large fully fenced yard with alfresco area overlooking the decked pool
- Large media/billiards room perfect for entertaining
- Ample storage throughout, additional shed and cupboards in garage
- Enjoy cool breezes from the elevated position, fireplace in outdoor area
- Excellent location close to transport, Benowa Village, 3 day cares, 5 schools and TAFE
- 50+ acre recreational park and lead free dog park at the end of the street
























