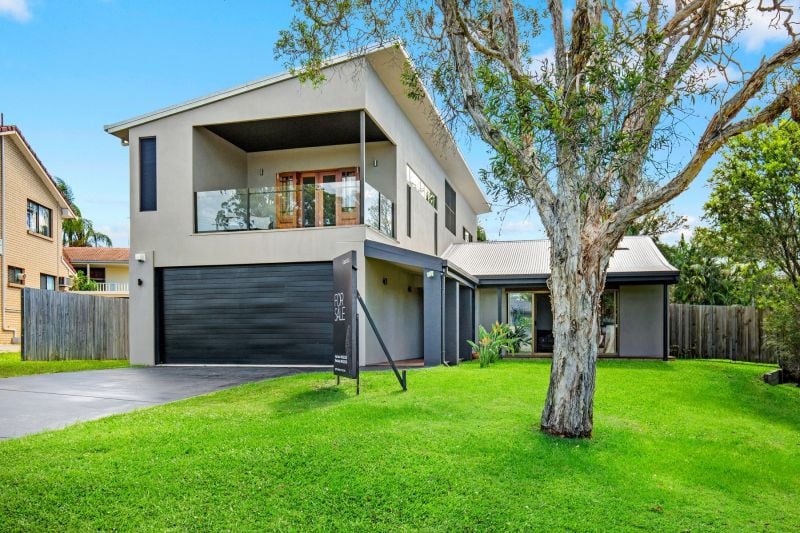4 Chartwell Drive, Benowa
House
"The Chartwell" Luxe Mediterranean Living At It's Finest
Unique and unrivalled in every aspect, this Luxe Mediterranean residence is perfection without comparison. Spanning over two spacious levels & draped in stunning Gold Coast City skyline views.
Showcased by an intriguing mix of clean lines and softening curves with romantic arches and tile flooring throughout. A light, bright, textural masterpiece, it includes a gourmet kitchen with a showstopping solid stone rounded island bench that flows into the sun-lit living zone. Relax here, in the living room or sun-soaked upper-level lounge areas with gazing views across the Cityscape skyline.
The Chartwell has captured the imagination of many via Instagram social media, magazines and has been a prominent location for influences alike. Perfect from every angle, offering five versatile bedrooms & three designer bathrooms. Included in this smorgasbord of accommodation is a quiet guest quarters and a sensational contemporary master suite capturing easterly sunlit views over the swimming pool.
Integrating seamlessly outdoors, soak up the perpetual sunshine on the terrace that trims the swimming pool, or grab a chilled drink from the beer tap while basking in the beauty of your breathtaking surrounds. Entertaining is effortless, thanks to the Turkish travertine tiled terrace with built-in BBQ and multiple dining zones.
Located right in the heart of the Gold Coast, minutes to the golden sandy beaches of Surfers Paradise, with amenities including top private schools, Pindara Private Hospital, HOTA, Gold Coast Turf Club and championship golf courses also within close proximity.
• "The Chartwell" Luxe Mediterranean perfection, on an elevated 701sqm block
• A stylish full brick retreat with neutral tones and romantic arches
• Enriched with no expense spared finishes including Turkish Travertine flooring, Lo & Co accessories with use of solid brass, marble & travertine
• Designer kitchen with Tu Pac shaker joinery, opulent stone island breakfast bar & benchtops, gas cooking, state of the art appliances, walk-in-in-pantry, seamless indoor-outdoor servery
• Luxurious outdoor entertainment area with featured beer tap, built in BBQ and quality travertine tiles, multiple dining, and chill zones
• Manicured designer gardens with lap pool, pergola, sunbaking zones
• First floor 5th bedroom and bathroom plus lounge areas overlooking city skyline
• Formal dining area with built in bench seat & bespoke pendant feature lighting
• Elegant formal lounge with feature open log fireplace, recessed arches
• Living flows seamlessly to sun soaked al fresco entertaining
• Ground floor, four bedrooms, main bathroom w/ micro cement shower by Render X, shadow mirror lighting & freestanding bath
• Spectacular master suite with retreat, walk-in-robe, spectacular ensuite with travertine tiles & custom cabinetry
• Mixture of timber shutters, roller blinds & soft window coverings
• Alarm system, security cameras throughout, internal access from double garage
• Plus, additional parking for three cars off-street or boat/caravan
Disclaimer: The above information has not been verified. We advise you confirm the accuracy of details before entering into a contract. Amir Prestige and its employees cannot be held responsible for any inaccurate details supplied here.
Showcased by an intriguing mix of clean lines and softening curves with romantic arches and tile flooring throughout. A light, bright, textural masterpiece, it includes a gourmet kitchen with a showstopping solid stone rounded island bench that flows into the sun-lit living zone. Relax here, in the living room or sun-soaked upper-level lounge areas with gazing views across the Cityscape skyline.
The Chartwell has captured the imagination of many via Instagram social media, magazines and has been a prominent location for influences alike. Perfect from every angle, offering five versatile bedrooms & three designer bathrooms. Included in this smorgasbord of accommodation is a quiet guest quarters and a sensational contemporary master suite capturing easterly sunlit views over the swimming pool.
Integrating seamlessly outdoors, soak up the perpetual sunshine on the terrace that trims the swimming pool, or grab a chilled drink from the beer tap while basking in the beauty of your breathtaking surrounds. Entertaining is effortless, thanks to the Turkish travertine tiled terrace with built-in BBQ and multiple dining zones.
Located right in the heart of the Gold Coast, minutes to the golden sandy beaches of Surfers Paradise, with amenities including top private schools, Pindara Private Hospital, HOTA, Gold Coast Turf Club and championship golf courses also within close proximity.
• "The Chartwell" Luxe Mediterranean perfection, on an elevated 701sqm block
• A stylish full brick retreat with neutral tones and romantic arches
• Enriched with no expense spared finishes including Turkish Travertine flooring, Lo & Co accessories with use of solid brass, marble & travertine
• Designer kitchen with Tu Pac shaker joinery, opulent stone island breakfast bar & benchtops, gas cooking, state of the art appliances, walk-in-in-pantry, seamless indoor-outdoor servery
• Luxurious outdoor entertainment area with featured beer tap, built in BBQ and quality travertine tiles, multiple dining, and chill zones
• Manicured designer gardens with lap pool, pergola, sunbaking zones
• First floor 5th bedroom and bathroom plus lounge areas overlooking city skyline
• Formal dining area with built in bench seat & bespoke pendant feature lighting
• Elegant formal lounge with feature open log fireplace, recessed arches
• Living flows seamlessly to sun soaked al fresco entertaining
• Ground floor, four bedrooms, main bathroom w/ micro cement shower by Render X, shadow mirror lighting & freestanding bath
• Spectacular master suite with retreat, walk-in-robe, spectacular ensuite with travertine tiles & custom cabinetry
• Mixture of timber shutters, roller blinds & soft window coverings
• Alarm system, security cameras throughout, internal access from double garage
• Plus, additional parking for three cars off-street or boat/caravan
Disclaimer: The above information has not been verified. We advise you confirm the accuracy of details before entering into a contract. Amir Prestige and its employees cannot be held responsible for any inaccurate details supplied here.

































