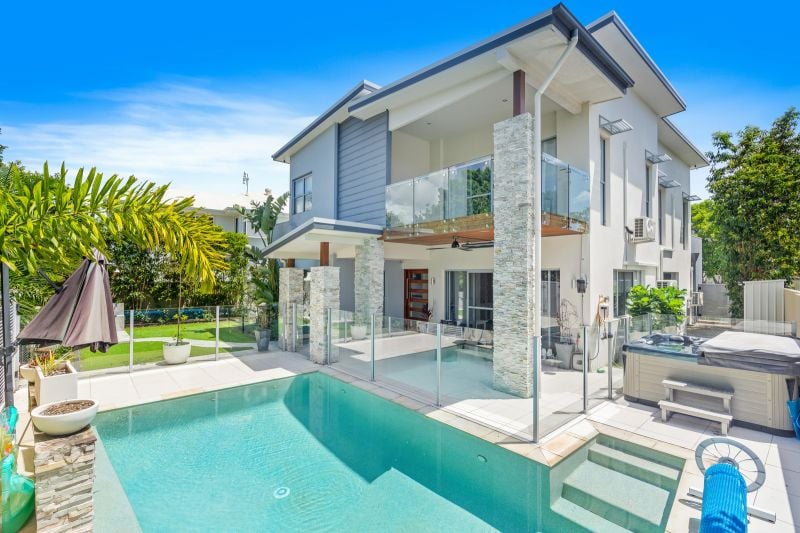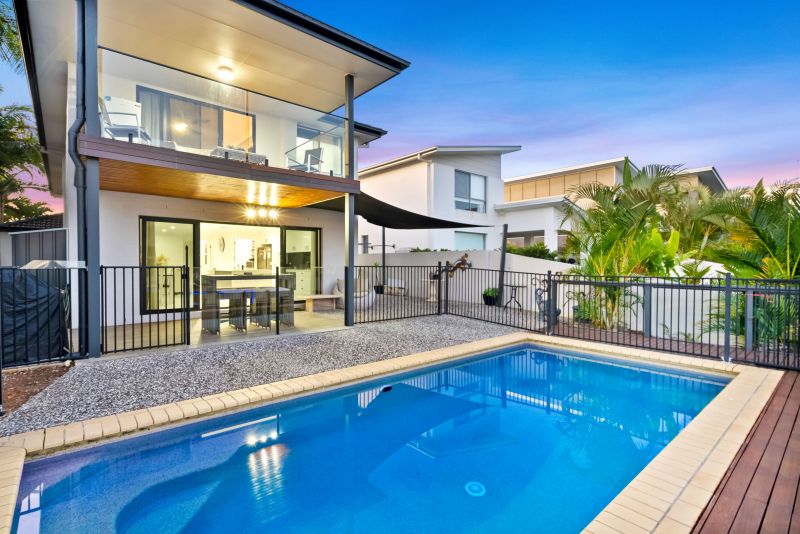HELENSVALE
House
One of a kind custom-designed luxury home!
Welcome to your new home, where modern luxury meets timeless elegance. This custom-built home specifically designed to encompass the best of Gold Coast waterfront living. An ideal north-facing waterfront block overlooking the marina, this property offers a range of open living spaces both internal and external across two levels with a one of a kind basement wine cellar custom built with the ability to hold up to 2,000 bottles.
Located within a highly sought-after estate extremely popular with local families due to closeness to all amenities, parks, along with future infrastructure changes including the proposed train station and second motorway only minutes away will see further improvements to the area. The property is close to local shops, restaurants, and several fantastic local public and private schools while also being minutes to the M1 makes commuting to Brisbane or further south seamless.
The home was custom-designed by John Campbell and is only 3 and a half years old for added peace of mind. The sellers have spared no expense in the quality of material used throughout with most items imported and specifically secured for the seller's vision of the home with intricately designed storage options and a floorplan designed for maximized living with limited dead space. Huge statement windows and a minimum ceiling height of 3m bring in tremendous natural lighting and amplify the living spaces creating warmth throughout the home.
We urge you to contact listing agent Mitchell for any questions to avoid disappointment as properties of this standard are rarely seen in today's market with the sellers have committed to the sale and will be moving on.
Further specifications are below:
Building specifications.
Portalised Galvanised Steel Frame Structure and Flooring
BlueStone Cladding wrapping from the street frontage to Main Entry Door
Vergola fitted to an outdoor deck with rain sensor shutters
Custom Solid 2.7M High Timber Veneer Doors with handmade custom door frames
3.0 ceilings on first floor 3.6* on the second level
Large 4 car garage with side access to the courtyard.
Huge island benchtop with 80mm granite stone
Butlers pantry with appliances
Stainless steel Westinghouse 90cm (125L) Oven, Built-In Microwave
Steam Oven
5 large bedrooms
Massive master with huge ensuite and balcony. Enviable walk-in robe and built-in study
Downstairs master with ensuite
Upstairs bedrooms with custom cabinetry
Samsung VRF Air Conditioning System with Individual Indoor Units in each Room with Kitchen located Master Touch Control
Italian Granite Bench Tops
Italian Wall Tile
Brazilian Floor Tiles
Italian marble staircase
Floor to Ceiling Tiling in wet areas through the home
Built In Diamond Finish Joinery
Limited Edition Gainsborough door furniture
3m High Glass Entry Door
Somfy Roller Electric Roller Blinds for Ground Floor Lounge and Entry Panoramic Window
100% Wool Carpet
Fully Tiled Saltwater Infinity Edge Pool
Fully Tiled Garage with Air Conditioning
Custom Garage Door with 2.7M height clearance
10kw Solar System
Solar Hot Water System
Located within a highly sought-after estate extremely popular with local families due to closeness to all amenities, parks, along with future infrastructure changes including the proposed train station and second motorway only minutes away will see further improvements to the area. The property is close to local shops, restaurants, and several fantastic local public and private schools while also being minutes to the M1 makes commuting to Brisbane or further south seamless.
The home was custom-designed by John Campbell and is only 3 and a half years old for added peace of mind. The sellers have spared no expense in the quality of material used throughout with most items imported and specifically secured for the seller's vision of the home with intricately designed storage options and a floorplan designed for maximized living with limited dead space. Huge statement windows and a minimum ceiling height of 3m bring in tremendous natural lighting and amplify the living spaces creating warmth throughout the home.
We urge you to contact listing agent Mitchell for any questions to avoid disappointment as properties of this standard are rarely seen in today's market with the sellers have committed to the sale and will be moving on.
Further specifications are below:
Building specifications.
Portalised Galvanised Steel Frame Structure and Flooring
BlueStone Cladding wrapping from the street frontage to Main Entry Door
Vergola fitted to an outdoor deck with rain sensor shutters
Custom Solid 2.7M High Timber Veneer Doors with handmade custom door frames
3.0 ceilings on first floor 3.6* on the second level
Large 4 car garage with side access to the courtyard.
Huge island benchtop with 80mm granite stone
Butlers pantry with appliances
Stainless steel Westinghouse 90cm (125L) Oven, Built-In Microwave
Steam Oven
5 large bedrooms
Massive master with huge ensuite and balcony. Enviable walk-in robe and built-in study
Downstairs master with ensuite
Upstairs bedrooms with custom cabinetry
Samsung VRF Air Conditioning System with Individual Indoor Units in each Room with Kitchen located Master Touch Control
Italian Granite Bench Tops
Italian Wall Tile
Brazilian Floor Tiles
Italian marble staircase
Floor to Ceiling Tiling in wet areas through the home
Built In Diamond Finish Joinery
Limited Edition Gainsborough door furniture
3m High Glass Entry Door
Somfy Roller Electric Roller Blinds for Ground Floor Lounge and Entry Panoramic Window
100% Wool Carpet
Fully Tiled Saltwater Infinity Edge Pool
Fully Tiled Garage with Air Conditioning
Custom Garage Door with 2.7M height clearance
10kw Solar System
Solar Hot Water System







































