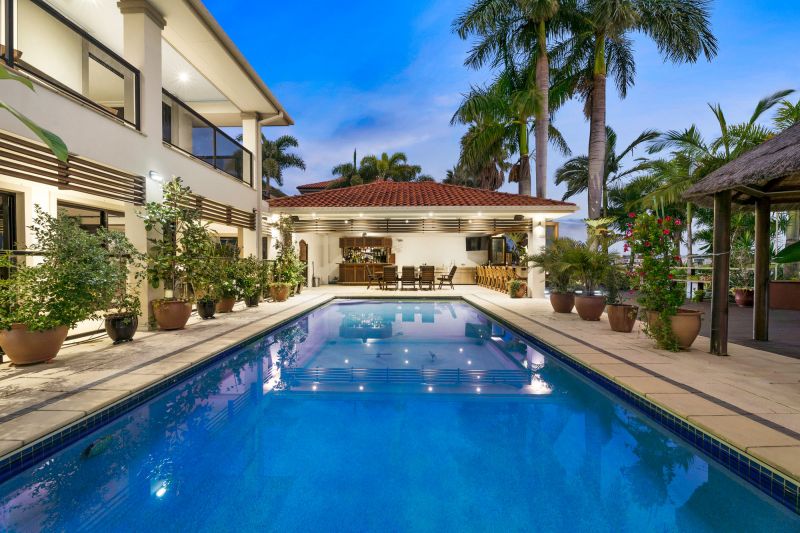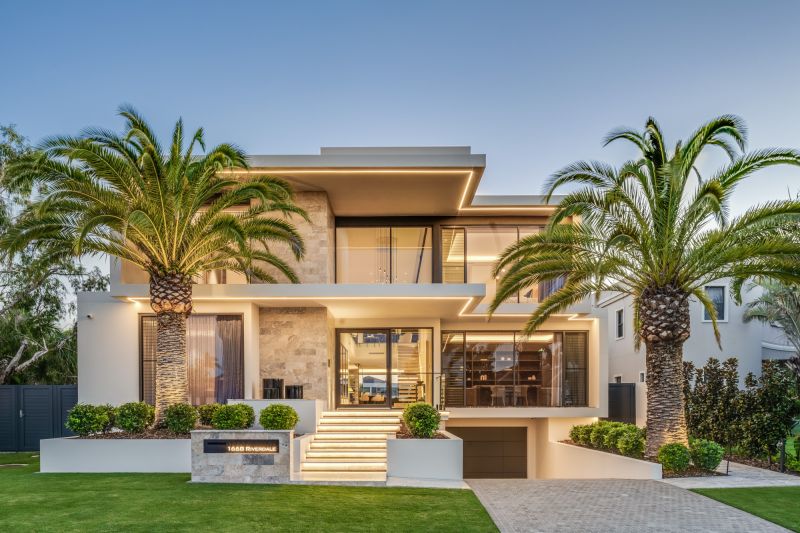1048 Rosebank Way, Hope Island
House
Elite family home with newly complete meticulous renovations! Just move in!
When talking about Gold Coast trophy homes location and position hold the key, within the exclusive Rosebank Estate, this 851m2* blue-ribbon block delivers both in spades. Opposite the parklands of Sanctuary Cove and backing onto a private canal, it delivers a coveted lifestyle and location with unique views and an incredible position boasting privacy and sanctuary.
Equally as remarkable is the residence - a renovated double-storey delight that shines with sophistication and high attention to detail taken to bring together this recently completed project. Quality finishes feature throughout, including a gourmet kitchen with custom cabinetry, sleek stone benches, and luxury smart appliances with wifi connectablility complimented by butlers pantry with granite benchtop and high-end cabinetry.
Multiple living areas offer functional and practical living solutions including a large multipurpose room with a large drop screen built into the ceiling offering the ability to utilise the space for multiple purposes. Sonos ceiling and wall speakers offer the theatre experience. With the ability to close off the room, you can enjoy your own night at the movies!
Space and luxury continue across the highly functional floorplan, offering 4 total bedrooms and multiple living spaces across the two floors. Including a knockout master suite with a stunning ensuite and incredible views down the waterways with a walk-in tube is sure to impress anyone! All additional bedrooms offer great size and storage options.
Outside, entertaining is effortless on the alfresco terrace with a resort-style feel enhanced by elegant steps leading to the pool area. Wide open spaces and stunning views, with the large backyard overlooking the water across a wide 20m of waterfront and your pontoon (13*m).
Perfectly positioned in the Rosebank Estate, a gated and secure community where wide tree-lined streets and friendly neighbours await, residents also benefit from access to Hope Island and Sanctuary Cove Resort amenities. Golfers will relish getting on the greens at a choice of three championship courses close by, plus take advantage of being a quick buggy ride from Hone Island Shopping Centre.
Property Specifications:
• 851m2* block within the prestigious and gated Rosebank Estate with 24/7 security
• Meticulously renovated throughout to offer a seamless, move-in-ready opportunity
• Sleek designer kitchen with 2pac cabinetry, large stone island bench, and ultra-modern appliances
• Butler's pantry
• Light-filled living area enhanced with functional access to surrounding spaces
• Elegant formal lounge plus a separate sunken lounge/theatre room
• Sophisticated master suite with 2 private waterside balconies with grand water views, walk-in robe, and a stunning ensuite
• Four additional oversized bedrooms - two with ensuites
• Downstairs guest room
• Office
• Modern main bathroom
• Upstairs teenage retreat
• Large low-maintenance backyard with plenty of open space to play, leads to a pontoon
• Abundance of storage throughout
• Custom-built and designed staircase
• Electric car charger pre-wiring completed and run to the roof.
• 20m* waterfront with near new 13m pontoon with power and electricity
• Resort-style backyard with mature hedges to provide privacy to the backyard area.
• Low maintenance yard with full irrigation system and artificial turf
• Close to three championship golf courses and the vibrant Marina Village
Disclaimer: The above information has not been verified. We advise you to confirm the accuracy of details before entering into a contract. Amir Prestige and its employees cannot be held responsible for any inaccurate details supplied here.
Equally as remarkable is the residence - a renovated double-storey delight that shines with sophistication and high attention to detail taken to bring together this recently completed project. Quality finishes feature throughout, including a gourmet kitchen with custom cabinetry, sleek stone benches, and luxury smart appliances with wifi connectablility complimented by butlers pantry with granite benchtop and high-end cabinetry.
Multiple living areas offer functional and practical living solutions including a large multipurpose room with a large drop screen built into the ceiling offering the ability to utilise the space for multiple purposes. Sonos ceiling and wall speakers offer the theatre experience. With the ability to close off the room, you can enjoy your own night at the movies!
Space and luxury continue across the highly functional floorplan, offering 4 total bedrooms and multiple living spaces across the two floors. Including a knockout master suite with a stunning ensuite and incredible views down the waterways with a walk-in tube is sure to impress anyone! All additional bedrooms offer great size and storage options.
Outside, entertaining is effortless on the alfresco terrace with a resort-style feel enhanced by elegant steps leading to the pool area. Wide open spaces and stunning views, with the large backyard overlooking the water across a wide 20m of waterfront and your pontoon (13*m).
Perfectly positioned in the Rosebank Estate, a gated and secure community where wide tree-lined streets and friendly neighbours await, residents also benefit from access to Hope Island and Sanctuary Cove Resort amenities. Golfers will relish getting on the greens at a choice of three championship courses close by, plus take advantage of being a quick buggy ride from Hone Island Shopping Centre.
Property Specifications:
• 851m2* block within the prestigious and gated Rosebank Estate with 24/7 security
• Meticulously renovated throughout to offer a seamless, move-in-ready opportunity
• Sleek designer kitchen with 2pac cabinetry, large stone island bench, and ultra-modern appliances
• Butler's pantry
• Light-filled living area enhanced with functional access to surrounding spaces
• Elegant formal lounge plus a separate sunken lounge/theatre room
• Sophisticated master suite with 2 private waterside balconies with grand water views, walk-in robe, and a stunning ensuite
• Four additional oversized bedrooms - two with ensuites
• Downstairs guest room
• Office
• Modern main bathroom
• Upstairs teenage retreat
• Large low-maintenance backyard with plenty of open space to play, leads to a pontoon
• Abundance of storage throughout
• Custom-built and designed staircase
• Electric car charger pre-wiring completed and run to the roof.
• 20m* waterfront with near new 13m pontoon with power and electricity
• Resort-style backyard with mature hedges to provide privacy to the backyard area.
• Low maintenance yard with full irrigation system and artificial turf
• Close to three championship golf courses and the vibrant Marina Village
Disclaimer: The above information has not been verified. We advise you to confirm the accuracy of details before entering into a contract. Amir Prestige and its employees cannot be held responsible for any inaccurate details supplied here.







































