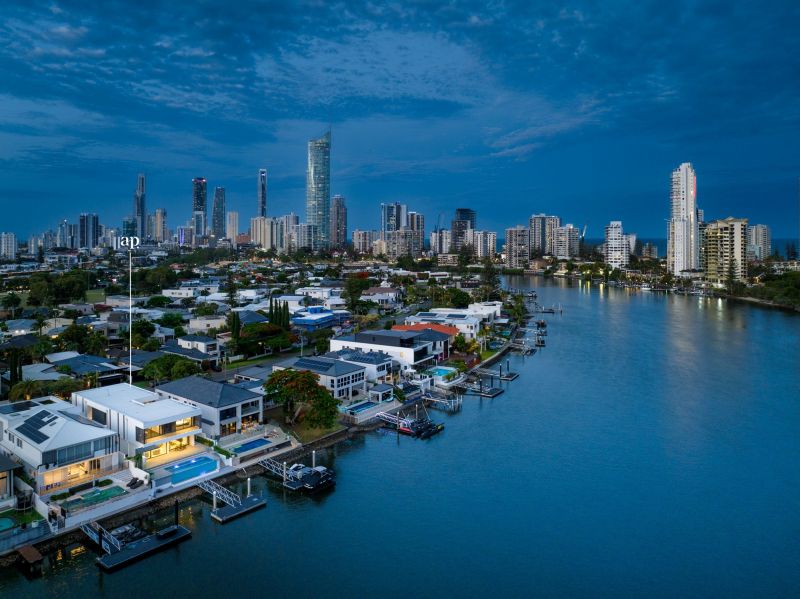100 Amalfi Drive, ISLE OF CAPRI
House
Main River Coastal Living in a Premier Address
The magnificent panorama of Surfers Paradise glistens from this premier Isle of Capri address, with views that extend across the city skyline. With a relaxed coastal vibe, this classic family residence showcases a timeless blend of contemporary style and coastal living appeal. Wonderfully spacious and brimming with coastal ambience, it features warm and welcoming interiors.
The lower level reveals a family rumpus/media room, study, separate lounge and dining zones which are enhanced by polished timber floors and the perfect entertainers kitchen. This stylish, beautifully appointed kitchen including a bespoke gas oven flows to the rear alfresco entertaining area via servery windows and door way.
The expansive alfresco entertaining area is perfect for gatherings with family and friends with a Vergola roof, allowing for total sun and weather control with all year entertaining and enjoys a serene outlook to the sparkling glass fenced resort style swimming pool and main river views. The backyard has multiple sitting areas so you can enjoy all seasons of the year and is positioned right next to a leafy green, tree lined park adding to the serenity, with access available via a secure side gate. At waters edge is a 8 x 3 metre floating pontoon with a boat ramp and winch for all your boating/ water toy needs and giving direct access to the Broadwater, Stradbroke Island and the Seaway.
The homes abundant accommodation comprises four generous bedrooms, two bathrooms and three enclosed balconies which are located on the first floor. The large master bedroom features a walk-in wardrobe and huge ensuite with a private sunlit balcony which opens to the Surfers Paradise skyline and the main river views.
With a double lockup garage and workshop/third garage this generously proportioned residence provides an outstanding family home with spacious open plan interiors.
Set amid a low maintenance yard, this exceptional residence is a short stroll to Via Roma Shopping Centre, restaurants, transport and parks, while only minutes to prestigious schools and Surfers Paradise beaches.
Features:
4 Bedrooms with 3 enclosed balconies
Master with walk in robe and huge ensuite
Entertainers kitchen with bespoke gas oven
Polished hardwood floors
Multiple open plan living areas
Separate study
Rumpus/Media room
Workshop for the home handy man or third garage
Alfresco area with Vergola roof for all year entertaining
Stunning resort style swimming pool
8 x 3m floating pontoon
Separate boat ramp with winch
17m waterfrontage
673m2* block
Located next to leafy tree lined park
Disclaimer: The above information has not been verified. We advise you confirm the accuracy of details before entering into a contract. Amir Prestige and its employees cannot be held responsible for any inaccurate details supplied here.
The lower level reveals a family rumpus/media room, study, separate lounge and dining zones which are enhanced by polished timber floors and the perfect entertainers kitchen. This stylish, beautifully appointed kitchen including a bespoke gas oven flows to the rear alfresco entertaining area via servery windows and door way.
The expansive alfresco entertaining area is perfect for gatherings with family and friends with a Vergola roof, allowing for total sun and weather control with all year entertaining and enjoys a serene outlook to the sparkling glass fenced resort style swimming pool and main river views. The backyard has multiple sitting areas so you can enjoy all seasons of the year and is positioned right next to a leafy green, tree lined park adding to the serenity, with access available via a secure side gate. At waters edge is a 8 x 3 metre floating pontoon with a boat ramp and winch for all your boating/ water toy needs and giving direct access to the Broadwater, Stradbroke Island and the Seaway.
The homes abundant accommodation comprises four generous bedrooms, two bathrooms and three enclosed balconies which are located on the first floor. The large master bedroom features a walk-in wardrobe and huge ensuite with a private sunlit balcony which opens to the Surfers Paradise skyline and the main river views.
With a double lockup garage and workshop/third garage this generously proportioned residence provides an outstanding family home with spacious open plan interiors.
Set amid a low maintenance yard, this exceptional residence is a short stroll to Via Roma Shopping Centre, restaurants, transport and parks, while only minutes to prestigious schools and Surfers Paradise beaches.
Features:
4 Bedrooms with 3 enclosed balconies
Master with walk in robe and huge ensuite
Entertainers kitchen with bespoke gas oven
Polished hardwood floors
Multiple open plan living areas
Separate study
Rumpus/Media room
Workshop for the home handy man or third garage
Alfresco area with Vergola roof for all year entertaining
Stunning resort style swimming pool
8 x 3m floating pontoon
Separate boat ramp with winch
17m waterfrontage
673m2* block
Located next to leafy tree lined park
Disclaimer: The above information has not been verified. We advise you confirm the accuracy of details before entering into a contract. Amir Prestige and its employees cannot be held responsible for any inaccurate details supplied here.

























