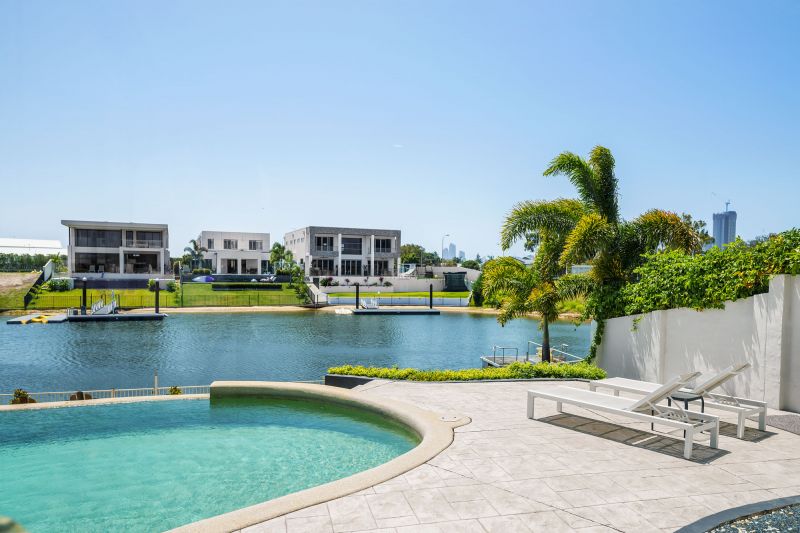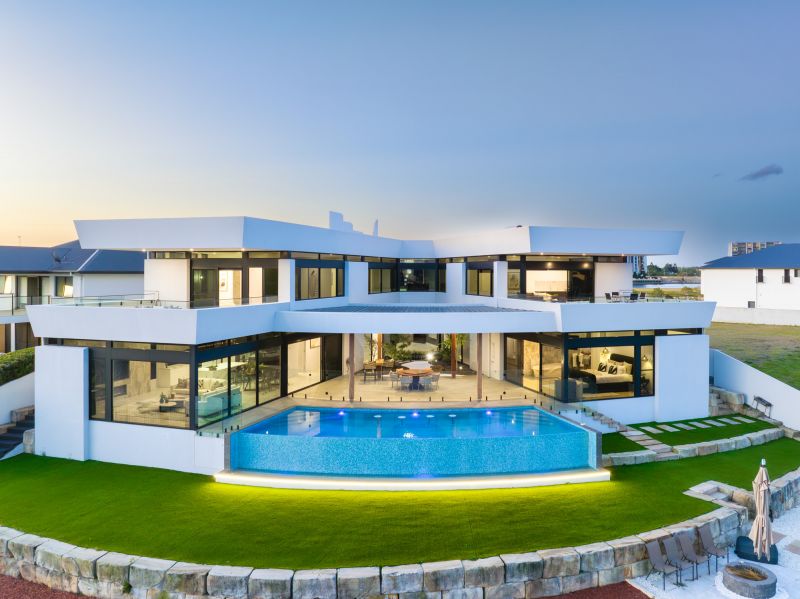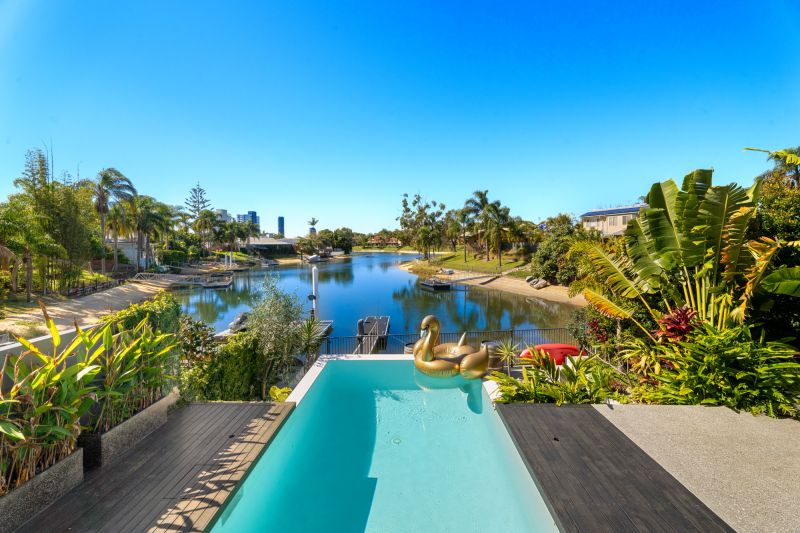22 Lakeview Boulevard, MERMAID WATERS
House
Family Entertainer with State-Of-The Art Finishes Mastering Space & Style
Redefining class in a street lined with luxury homes, this stunning contemporary residence presents a sophisticated sanctuary for the modern family, executive or entrepreneur. Occupying an incredible nearly 500sqm* of floor area, this meticulously crafted residence is an architectural triumph, showcasing vast open plan spaces and the finest design elements available.
From the moment the front door opens, the composition of this stunning floor plan strikes a chord that resonates throughout the home. Soaring 3m ceilings and 2.4m doorways enhance the spaciousness, while clean lines optimise flow in a layout that offers multiple living spaces downstairs, a study with custom cabinetry fitted with two workstations, plus an additional living area upstairs with a study nook.
A state-of-the-art chef's island kitchen with breakfast bar and butler's pantry doubles as a high-performance workspace and a place of beauty. It boasts a full suite of top-of-the-range integrated European appliances including an induction cooktop, two ovens, steam oven, integrated coffee machine, two dishwashers and two bar fridges.
Designed for effortless indoor/outdoor living and entertaining, it features a fabulous view-swept alfresco terrace featuring dining and living spaces, while the sun washed resort-style backyard with sparkling swimming pool is set amid beautifully sandstone terraced landscaped gardens. All overlooking the beautiful water, pontoon and sandy beach.
Accommodation comprises four upper-level bedrooms, all of which are ensuited and appointed with custom built-in wardrobes. The king-sized master features a deluxe ensuite featuring marble herringbone tiles, a double shower with a separate toilet and views over the water and hinterland. The downstairs ensuited guest bedroom for visiting family or friends is perfectly positioned for privacy and separation.
With an oversized double remote garage featuring a 4m plus ceiling height and extensive storage, the home is positioned in one of Mermaid Waters best streets. All within walking distance of the future Lakes Residence shops and eateries, a short drive to Broadbeach dining and shopping, Star Casino, beaches, prestige schools and public transport.
Property Features:
- 3-year old home in the master planned Sunland Lakes Residence comprising of only 42 canal front blocks in a new development with future approved retail, cafes and restaurants on your door step, central gold coast with 4 minutes to Broadbeach and 2 minutes to Pacific Fair
-709m2* canal front block with ocean access
- Water, mountain and city views
- 100m2* of flat play areas over (2) spaces with sandstone retaining walls and garden lighting
-10 x 4 m saltwater pool with multi colour LED lighting with 3 phase power wiring installed for future heating
- 490m2* architecturally designed home with high quality finishes, fittings and fixtures
- 5 bedrooms with ensuited guest room on the bottom level
- 4.5 bathrooms
- Custom kitchen with oversized island bench consisting of 60mm Carrera marble satin engineered stone with waterfall edge
- Bosch series 8 appliances including, dishwasher, integrated coffee machine (2) pyrolytic ovens and (1) steam/ combination oven with microwave, 90cm induction cooktop with concealed rangehood
- Custom enclosed joinery to butlers pantry with sink, plumbed water in fridge space, (2) Vintec wine and beverage fridges, 2nd Bosch Series 8 dishwasher
- Oversized alfresco entertainment area featuring dining and separate lounge area
- Outdoor kitchen with custom integrated waterproof joinery, Carrera marble satin engineered stone, sink, built in Beefeater 5 Buner gas BBQ and fridge space
- External oversized fan and electrical wiring for future overhead heating to the entertainment area
- Genuine Fujitsu Duct AC with (3) systems totalling 32 KW of cooling and 36 kw of heating, zoned, flow and climate controlled, IZONE integration, worldwide controls, with 3 wall tablets
- LED strip lighting to all overhead joinery and stair handrails
- Colour changeable LED lighting with worldwide controls, dimming and smart controls through the IZONE system
- LED light switch plates and fan controllers
- 3000mm ceiling downstairs with 2400mm doors, 2700mm upstairs with square set cornice throughout
- Integrated and custom joinery to multipurpose/ living rooms and study
- 2400 high x 1200m wide timber/ frosted glass entry door
- 160mm wide direct fixed Russian oak sandable engineered floors and stairs
- Wool carpets
- Main ensuite with LED mirrors, dual showers and marble herringbone wall tiles
- Custom joinery to walk in robe
- an abundance of storage throughout
- Oversized double lock up garage with over 4m ceilings with additional storage
- Covered entry with blue stoned cobbed pavements
- Breezeways window system to master bed, guest room and sitting areas
- Screened windows with grey glass throughout
- 8 channel HD CCTV camera system with remote access
- NBN with node and internal Hub
- Intruder alarm with 360-degree sensors
- Private pontoon with tinny or jet ski storage with sandy beach
Disclaimer: The above information has not been verified. We advise you confirm the accuracy of details before entering into a contract. Amir Prestige and its employees cannot be held responsible for any inaccurate details supplied here.
From the moment the front door opens, the composition of this stunning floor plan strikes a chord that resonates throughout the home. Soaring 3m ceilings and 2.4m doorways enhance the spaciousness, while clean lines optimise flow in a layout that offers multiple living spaces downstairs, a study with custom cabinetry fitted with two workstations, plus an additional living area upstairs with a study nook.
A state-of-the-art chef's island kitchen with breakfast bar and butler's pantry doubles as a high-performance workspace and a place of beauty. It boasts a full suite of top-of-the-range integrated European appliances including an induction cooktop, two ovens, steam oven, integrated coffee machine, two dishwashers and two bar fridges.
Designed for effortless indoor/outdoor living and entertaining, it features a fabulous view-swept alfresco terrace featuring dining and living spaces, while the sun washed resort-style backyard with sparkling swimming pool is set amid beautifully sandstone terraced landscaped gardens. All overlooking the beautiful water, pontoon and sandy beach.
Accommodation comprises four upper-level bedrooms, all of which are ensuited and appointed with custom built-in wardrobes. The king-sized master features a deluxe ensuite featuring marble herringbone tiles, a double shower with a separate toilet and views over the water and hinterland. The downstairs ensuited guest bedroom for visiting family or friends is perfectly positioned for privacy and separation.
With an oversized double remote garage featuring a 4m plus ceiling height and extensive storage, the home is positioned in one of Mermaid Waters best streets. All within walking distance of the future Lakes Residence shops and eateries, a short drive to Broadbeach dining and shopping, Star Casino, beaches, prestige schools and public transport.
Property Features:
- 3-year old home in the master planned Sunland Lakes Residence comprising of only 42 canal front blocks in a new development with future approved retail, cafes and restaurants on your door step, central gold coast with 4 minutes to Broadbeach and 2 minutes to Pacific Fair
-709m2* canal front block with ocean access
- Water, mountain and city views
- 100m2* of flat play areas over (2) spaces with sandstone retaining walls and garden lighting
-10 x 4 m saltwater pool with multi colour LED lighting with 3 phase power wiring installed for future heating
- 490m2* architecturally designed home with high quality finishes, fittings and fixtures
- 5 bedrooms with ensuited guest room on the bottom level
- 4.5 bathrooms
- Custom kitchen with oversized island bench consisting of 60mm Carrera marble satin engineered stone with waterfall edge
- Bosch series 8 appliances including, dishwasher, integrated coffee machine (2) pyrolytic ovens and (1) steam/ combination oven with microwave, 90cm induction cooktop with concealed rangehood
- Custom enclosed joinery to butlers pantry with sink, plumbed water in fridge space, (2) Vintec wine and beverage fridges, 2nd Bosch Series 8 dishwasher
- Oversized alfresco entertainment area featuring dining and separate lounge area
- Outdoor kitchen with custom integrated waterproof joinery, Carrera marble satin engineered stone, sink, built in Beefeater 5 Buner gas BBQ and fridge space
- External oversized fan and electrical wiring for future overhead heating to the entertainment area
- Genuine Fujitsu Duct AC with (3) systems totalling 32 KW of cooling and 36 kw of heating, zoned, flow and climate controlled, IZONE integration, worldwide controls, with 3 wall tablets
- LED strip lighting to all overhead joinery and stair handrails
- Colour changeable LED lighting with worldwide controls, dimming and smart controls through the IZONE system
- LED light switch plates and fan controllers
- 3000mm ceiling downstairs with 2400mm doors, 2700mm upstairs with square set cornice throughout
- Integrated and custom joinery to multipurpose/ living rooms and study
- 2400 high x 1200m wide timber/ frosted glass entry door
- 160mm wide direct fixed Russian oak sandable engineered floors and stairs
- Wool carpets
- Main ensuite with LED mirrors, dual showers and marble herringbone wall tiles
- Custom joinery to walk in robe
- an abundance of storage throughout
- Oversized double lock up garage with over 4m ceilings with additional storage
- Covered entry with blue stoned cobbed pavements
- Breezeways window system to master bed, guest room and sitting areas
- Screened windows with grey glass throughout
- 8 channel HD CCTV camera system with remote access
- NBN with node and internal Hub
- Intruder alarm with 360-degree sensors
- Private pontoon with tinny or jet ski storage with sandy beach
Disclaimer: The above information has not been verified. We advise you confirm the accuracy of details before entering into a contract. Amir Prestige and its employees cannot be held responsible for any inaccurate details supplied here.



























