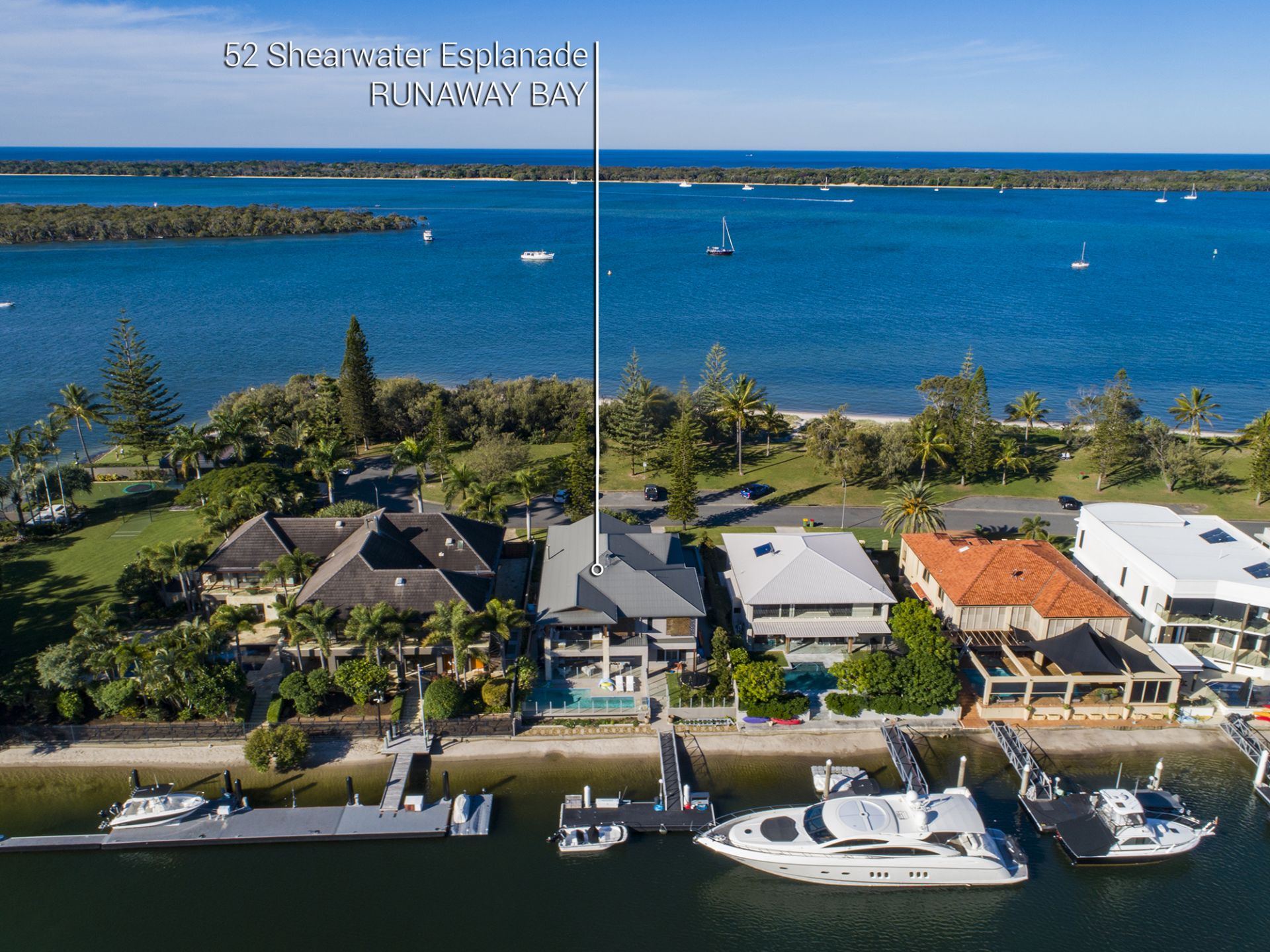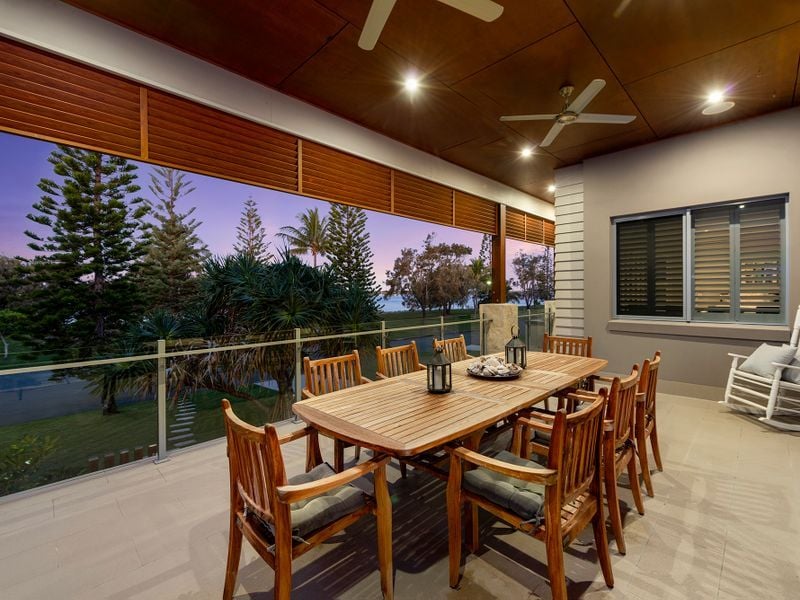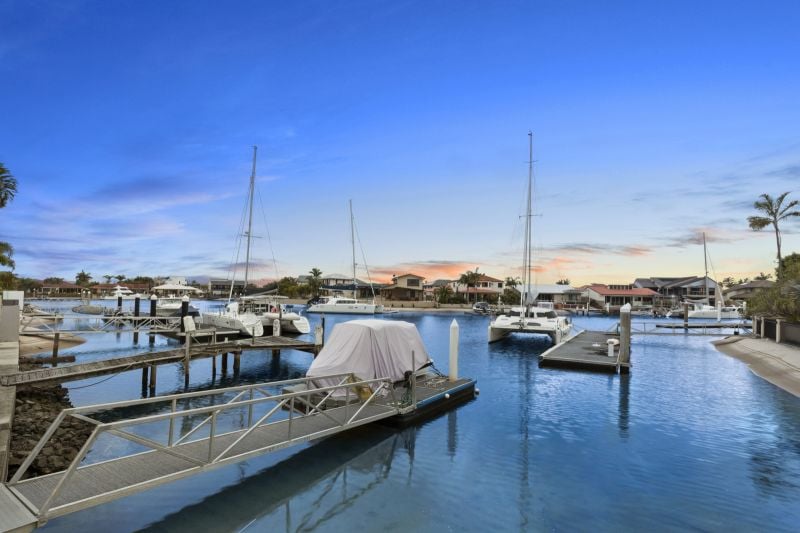52 Shearwater Esplanade, RUNAWAY BAY
House
Position Yourself in Paradise!
Amazing Broadwater, beach and parkland at the front. Bridge free canal for the Yacht at the back.
This stunning luxury home offers over 650m2 of exclusive Broadwater living. Sitting proudly towards the end of the Esplanade on a 728m2* block with 20.1m* of bridge-free water front, this home offers the space and comfort you deserve.
There are multiple living and entertaining areas that capture the gorgeous water views morning, afternoon and night. Whether it's watching a movie in your private media room, relaxing by the pool or watching the boats cruise by with a glass of wine after a long day, there is a place for you to escape and enjoy.
The downstairs level also features the option to have a separate retreat for elderly parents or older children utilising the ensuited bedroom, additional kitchen and living area.
The attention to detail in the design and build of the home is a true testament to the architect and builder. Consisting of hardwood timber flooring upstairs, ceramic rectified edge tiles downstairs, plush carpet to all bedrooms and stone bench tops throughout, you can feel the quality and warmth of this home.
The owners are ready to pass on this beloved home to one very fortunate buyer as they are committed elsewhere and demand a quick sale.
Features include:
Broadwater, beach & parklands right across the road
650m2+ home on 728m2* Waterfront block
12m* Pontoon with power & water, Bridge free access to Broadwater
Entertaining indoor/outdoor area downstairs with Bar
2 large entertaining balconies with water views
Stone bench-tops to kitchen with waterfall edges, gas cooktop, walk in pantry with built in coffee maker
Home office or 6th bedroom, Home theatre
3 en-suited bedrooms, 2 bedrooms with Jack & Jill en-suite
2 Powder rooms, massive laundry and 2 walk in linen closets
Porcelain rectified tiles, Hardwood timber floors, plush carpet & stone tops
3 Car garage with plenty of room for storage or workshop
Out door shower, through access from garage
Approx 500m parkland and beachfront at the front
Disclaimer: The above information has not been verified. We advise you confirm the accuracy of details before entering into a contract. Prestige Property Agents and its employees cannot be held responsible for any inaccurate details supplied here. Buyer/s must do their own due diligence regarding drawings, floor plans, council approval and measurements etc. these have not been verified by Prestige Property Agents.
This stunning luxury home offers over 650m2 of exclusive Broadwater living. Sitting proudly towards the end of the Esplanade on a 728m2* block with 20.1m* of bridge-free water front, this home offers the space and comfort you deserve.
There are multiple living and entertaining areas that capture the gorgeous water views morning, afternoon and night. Whether it's watching a movie in your private media room, relaxing by the pool or watching the boats cruise by with a glass of wine after a long day, there is a place for you to escape and enjoy.
The downstairs level also features the option to have a separate retreat for elderly parents or older children utilising the ensuited bedroom, additional kitchen and living area.
The attention to detail in the design and build of the home is a true testament to the architect and builder. Consisting of hardwood timber flooring upstairs, ceramic rectified edge tiles downstairs, plush carpet to all bedrooms and stone bench tops throughout, you can feel the quality and warmth of this home.
The owners are ready to pass on this beloved home to one very fortunate buyer as they are committed elsewhere and demand a quick sale.
Features include:
Broadwater, beach & parklands right across the road
650m2+ home on 728m2* Waterfront block
12m* Pontoon with power & water, Bridge free access to Broadwater
Entertaining indoor/outdoor area downstairs with Bar
2 large entertaining balconies with water views
Stone bench-tops to kitchen with waterfall edges, gas cooktop, walk in pantry with built in coffee maker
Home office or 6th bedroom, Home theatre
3 en-suited bedrooms, 2 bedrooms with Jack & Jill en-suite
2 Powder rooms, massive laundry and 2 walk in linen closets
Porcelain rectified tiles, Hardwood timber floors, plush carpet & stone tops
3 Car garage with plenty of room for storage or workshop
Out door shower, through access from garage
Approx 500m parkland and beachfront at the front
Disclaimer: The above information has not been verified. We advise you confirm the accuracy of details before entering into a contract. Prestige Property Agents and its employees cannot be held responsible for any inaccurate details supplied here. Buyer/s must do their own due diligence regarding drawings, floor plans, council approval and measurements etc. these have not been verified by Prestige Property Agents.



















