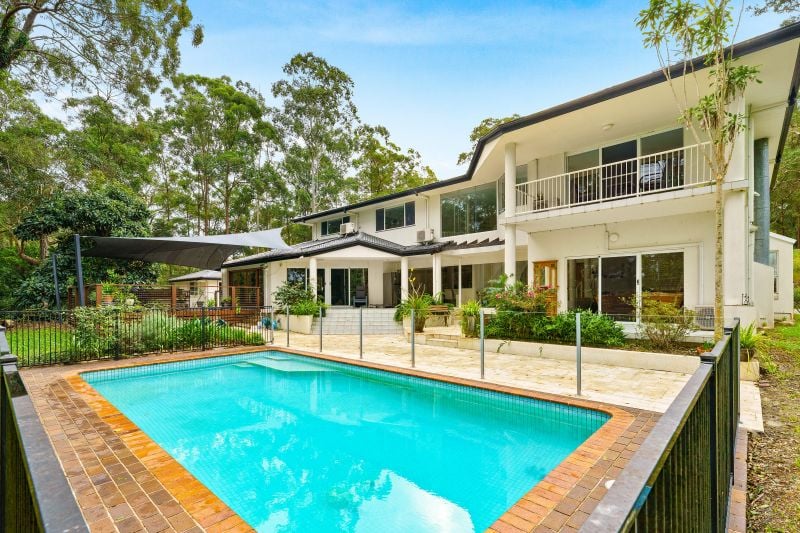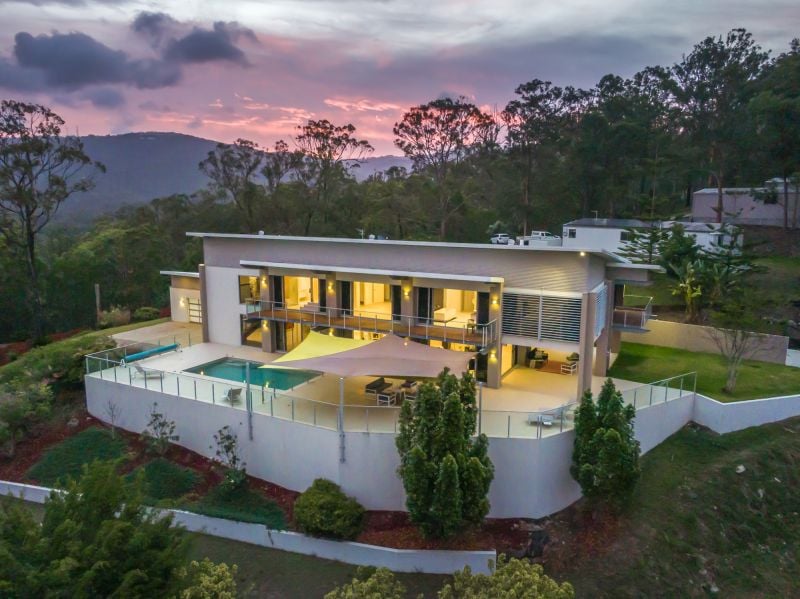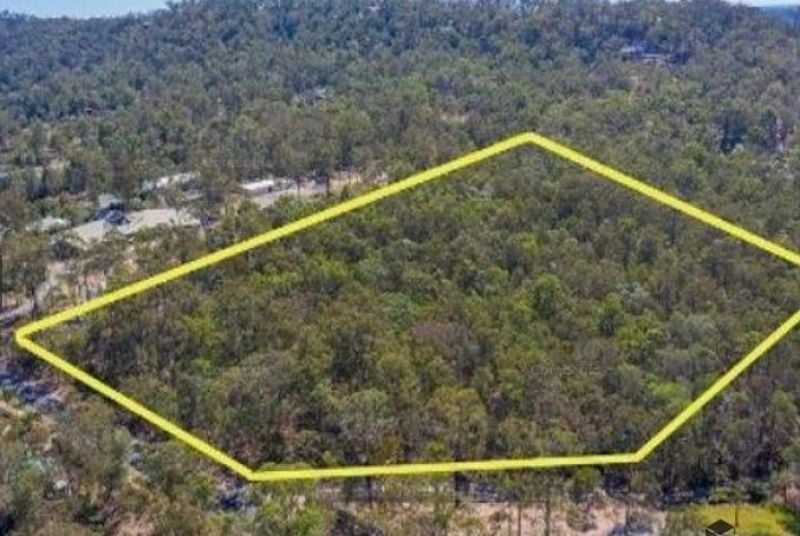33 Otmoor Road, UPPER COOMERA
Acreage/Semi-Rural
Highly motivated vendors want offers!
Architecturally designed home with stunning panoramic views MUST BE SOLD !!
Sitting high above the treetops on an elevated block with sweeping panoramic views of the Gold Coast this architecturally designed, north-east facing block has been meticulously planned to create both a functional and stunning family home with incredible views at every turn.
Located only 10 minutes from the highway and 2 minutes to the shopping centre with a further abundance of local schools, the location gives you the ability to be tucked away from everything but within a very short distance to all the amenities you wish.
Internally the home has 4 bedrooms set across the 3 split levels. Upstairs has 3 bedrooms all with terrific views along with the master suite with an enviable ensuite and walk-in accompanied by north facing balcony perfect for an evening drink while watching the sunset behind the mountains. The bottom level also houses a guest bedroom with external access and an ensuite.
Upon entry immediately you will notice the captivating huge windows encompassing stunning views across the Gold Coast skyline from Jacobs well to Burleigh heads.
Large kitchen with breakfast bar and formal dining. Further to a cosy sunken lounge with a fireplace in the corner perfect for winter evenings.
Coming into summer take full advantage of the bar and games room fully equipped with a wet bar and huge bi-fold doors opening to a large wrap-around balcony with multiple seating areas across the northern side of the home all overlooking the sparking resort-style pool and grassed area meticulously placed to give incredible views across the ocean and skyline that great hotels would envy!
There is parking comfortably for 5 cars as well as a large shed onsite, there is also a separate gate to gain access from the road to grassed flat usable land.
After many enjoyable and loved years in the home our client's instructions are clear- we are selling! The property is to be sold on or before the auction and any pre-auction offers are encouraged for consideration.
Property Details as follows:
- Land size: 3.37hectares (8.32acres)
- Road frontage: 207m
- North boundary (From home): 223m
- East boundary (From home): 153m
- South boundary (From home): 139m
- Architect: Aaron Beattie
- Builder: John Zirotti
- Completed January, 2005
- Shed size: 9m x 6m
- Water capacity: 36,000lts
- Salt Water Pool (approximately 50,000L)
- Solar Block factory tinted windows
- Spotted Gum hardwood floors
- Gas hot water
- Envirocycle Wastewater treatment System
Disclaimer: The above information has not been verified. We advise you confirm the accuracy of details before entering into a contract. Amir Prestige and its employees cannot be held responsible for any inaccurate details supplied here.
Sitting high above the treetops on an elevated block with sweeping panoramic views of the Gold Coast this architecturally designed, north-east facing block has been meticulously planned to create both a functional and stunning family home with incredible views at every turn.
Located only 10 minutes from the highway and 2 minutes to the shopping centre with a further abundance of local schools, the location gives you the ability to be tucked away from everything but within a very short distance to all the amenities you wish.
Internally the home has 4 bedrooms set across the 3 split levels. Upstairs has 3 bedrooms all with terrific views along with the master suite with an enviable ensuite and walk-in accompanied by north facing balcony perfect for an evening drink while watching the sunset behind the mountains. The bottom level also houses a guest bedroom with external access and an ensuite.
Upon entry immediately you will notice the captivating huge windows encompassing stunning views across the Gold Coast skyline from Jacobs well to Burleigh heads.
Large kitchen with breakfast bar and formal dining. Further to a cosy sunken lounge with a fireplace in the corner perfect for winter evenings.
Coming into summer take full advantage of the bar and games room fully equipped with a wet bar and huge bi-fold doors opening to a large wrap-around balcony with multiple seating areas across the northern side of the home all overlooking the sparking resort-style pool and grassed area meticulously placed to give incredible views across the ocean and skyline that great hotels would envy!
There is parking comfortably for 5 cars as well as a large shed onsite, there is also a separate gate to gain access from the road to grassed flat usable land.
After many enjoyable and loved years in the home our client's instructions are clear- we are selling! The property is to be sold on or before the auction and any pre-auction offers are encouraged for consideration.
Property Details as follows:
- Land size: 3.37hectares (8.32acres)
- Road frontage: 207m
- North boundary (From home): 223m
- East boundary (From home): 153m
- South boundary (From home): 139m
- Architect: Aaron Beattie
- Builder: John Zirotti
- Completed January, 2005
- Shed size: 9m x 6m
- Water capacity: 36,000lts
- Salt Water Pool (approximately 50,000L)
- Solar Block factory tinted windows
- Spotted Gum hardwood floors
- Gas hot water
- Envirocycle Wastewater treatment System
Disclaimer: The above information has not been verified. We advise you confirm the accuracy of details before entering into a contract. Amir Prestige and its employees cannot be held responsible for any inaccurate details supplied here.

































